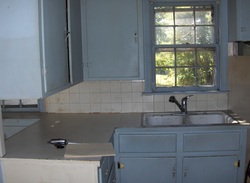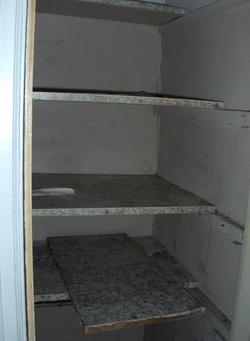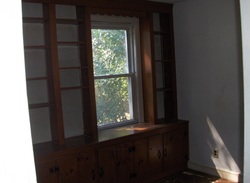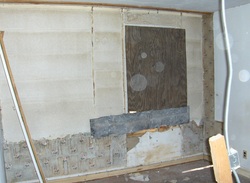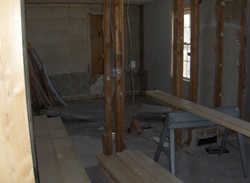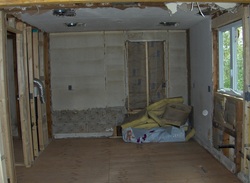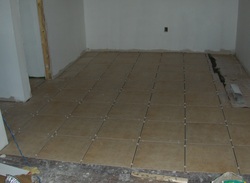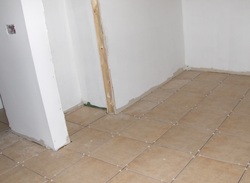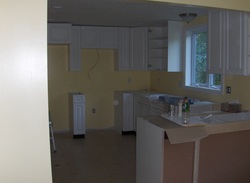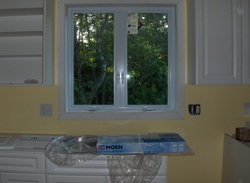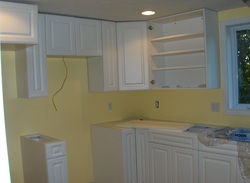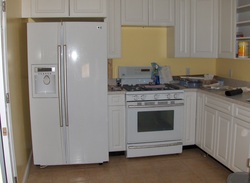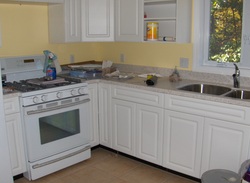The Kitchen
Well the kitchen moved from one side of the house to the other. As much as I LOVE my kitchen - it is true what they say - you should live & use a space before you do a major remodel. I, unfortunately, did not have that option. If I had a do-over with my kitchen I would have found a way to put another window on the back wall (where the fridge & stove are), not put the fridge up against a wall and have a bigger pantry. Oh and I would not listen to the stupid cabinet guy when he said the laminate cabinets are great and that I don't need 18" between my countertop & upper cabinets - I have to pull my Kurig out from under the cabinet every time I want a cup of coffee! So wish I had real wood cabinets and 18” instead of 16”.
